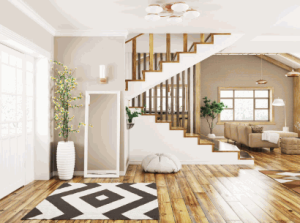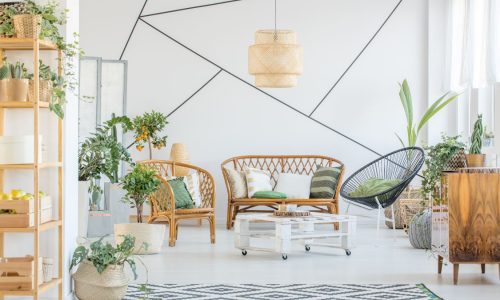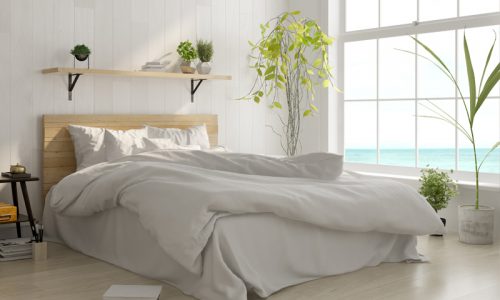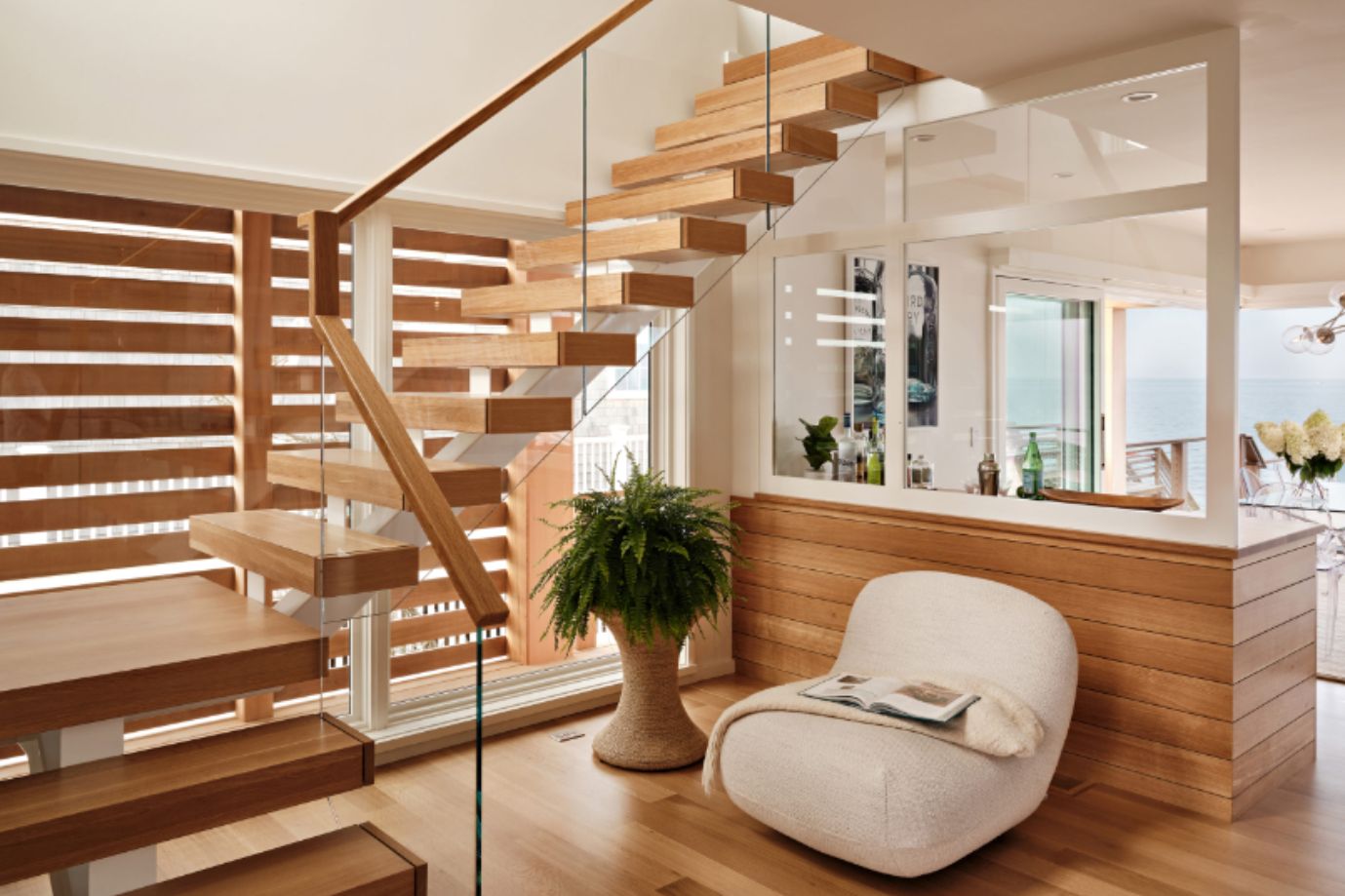
Where To Put Stairs For Loft Conversion
- Interior Design
- September 23, 2024
Considering a loft conversion? It’s a fantastic home improvement strategy to maximize your living space, adding value and functionality to your home.
This guide explores what a loft conversion entails and the various types you can choose from, including dormer extension and mansard designs.
Important factors such as stair placement, staircase options, and considerations for fire safety and style will also be discussed.
Whether you’re planning a cozy attic retreat or a spacious new room, this guide will help you navigate the process with ease. We’ll also touch on planning permission and the role of a residential architect.
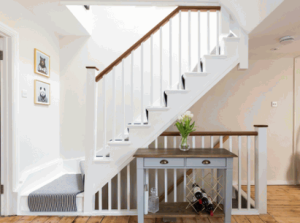
What Is A Loft Conversion?
Contents
A loft conversion is a transformative home improvement project that involves the conversion of an unused attic space into functional living areas, often with the guidance of an architect. This innovative process not only enhances property value but also maximizes space-saving opportunities within a home, with considerations such as fire resistance and bespoke staircase designs. Homeowners often consult with contractors and residential architects to ensure compliance with building regulations and engage with structural engineers to create bespoke staircase designs that complement the new interior layouts. Moreover, understanding the planning permission required for such structural alterations, including potential fire-rated plasterboard installation, is vital to a successful loft conversion.
Take a look: Can You Put A Kitchen In A Loft Conversion
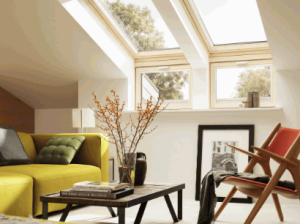
What Are The Different Types Of Loft Conversions?
There are several types of loft conversions that homeowners can choose from, each offering unique advantages and design possibilities, such as space-saving spiral stairs or fixed ladder options. A dormer extension is one of the most popular options, providing added headroom and usable space, all while complying with building regulations. Alternatively, a mansard conversion adds significant square footage and can enhance the overall aesthetics of a home. The hip-to-gable conversion is ideal for semi-detached properties, while the roof light conversion is a simpler option that allows natural light to filter into the space, enhancing home decor. Each type has its own implications for building regulations, health and safety, and planning permission.
Dormer Conversion
A dormer conversion involves extending an existing roof structure to create additional headroom and usable space, making it an ideal choice for homeowners looking to enhance their loft area with the help of companies. This type of conversion can take various forms, including flat-roof, gable-fronted, and shed dormers, each offering distinct design aesthetics and practicality, as outlined in resources.
Dormer conversions not only maximize living space but also let in ample natural light, which can transform a dark loft into a bright and welcoming environment. Each style has its own spaciousness and appeal, making it easier to choose one that aligns with personal preferences and architectural style.
- Flat-roof dormers are often simpler and can fit seamlessly into modern architecture.
- Gable-fronted dormers provide a classic look, effectively enhancing the roof angle.
- Shed dormers offer a minimalist design that can create a more open atmosphere.
Consider consulting experts for advice on structural alterations and design.
While enhancing aesthetics and functionality, it’s essential for homeowners to keep in mind fire safety regulations, ensuring compliance with local codes while also considering the overall layout and accessibility of the space for practical living, exploring options like existing stairs or spiral stairs.
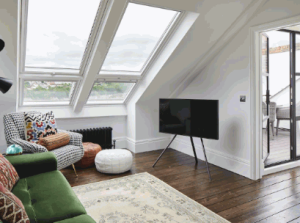
Mansard Conversion
A mansard conversion is a popular option that involves altering the roof structure to create a flat top and steeply sloping sides, allowing for increased internal space. This type of loft conversion maximizes the available area and is often employed in urban settings where space is at a premium.
By employing this design, homeowners can effectively utilize previously wasted attic space, transforming it into a functional area, be it for a bedroom, office, or playroom, with careful consideration of home decor and interior design. This level of flexibility makes mansard conversions particularly appealing, especially in densely populated environments.
- It’s worth noting that while such conversions can dramatically enhance a property’s value, they may necessitate planning permission, depending on local regulations.
- In many cases, structural alterations like reinforcing beams or installing Velux windows could also be required to ensure safety and compliance with building standards.
Thus, a thorough understanding of both the advantages and potential hurdles associated is crucial for those considering this exciting architectural option.
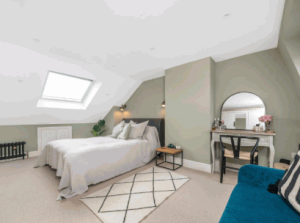
Hip-to-Gable Conversion
The hip-to-gable conversion is an innovative solution for semi-detached and detached homes featuring a hipped roof, providing opportunities for bespoke staircase installation. By converting the sloping side of the roof into a vertical wall, homeowners can significantly increase the available loft space for use as bedrooms or offices while enhancing overall property aesthetics.
This transformation not only maximizes usable space but also offers a unique opportunity for homeowners to tailor their living environments according to personal needs. When planning such a conversion, it’s essential to consider the following aspects:
- Structural Integrity: Any alterations may require newly reinforced beams to support the modified weight distribution.
- Design Features: The vertical wall can allow for larger windows, improving natural light and creating valuable views.
- Building Regulations: Ensure compliance with local guidelines to avoid potential issues.
Ultimately, a hip-to-gable conversion not only elevates functional living spaces but also enriches the home’s visual appeal, making it a favorable choice for many homeowners.
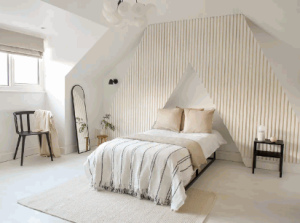
Roof Light Conversion
A roof light conversion is a simpler option that focuses on installing windows to bring natural light into the loft space without altering the roof structure significantly. This type of conversion is particularly appealing for those looking to enhance existing space without extensive building work.
Not only does a roof light conversion provide an economical solution, but it also allows for quick installation with minimal disruption to the household.
Homeowners will appreciate how this approach maintains the integrity of the existing structure while enhancing the living environment. These installations are generally less complex, leading to shorter project timelines.
Although fire safety is a critical concern, appropriate regulations can be adhered to during installation. It is also wise to check for any necessary planning permissions to ensure compliance with local laws.
This type of conversion represents a practical way to brighten up a space without overwhelming the home with excessive construction.
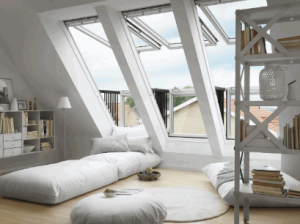
Where To Put Stairs For Loft Conversion?
Determining the ideal placement for stairs in a loft conversion is crucial for ensuring accessibility and compliance with building regulations, with safety concerns in mind. Factors such as the existing layout of the home, available space, and safety concerns must all be considered. It’s essential to find a balance between design aesthetics and functional requirements, especially when considering space-saving stair options like spiral stairs or bespoke staircases.
Consider The Existing Layout
The existing layout of your home plays a significant role in determining the optimal location for stairs in a loft conversion. By analyzing the flow and functionality of your space, homeowners can identify opportunities for seamless integration of staircases into their design.
When considering stair placement, it’s essential to think about how the design will correlate with the surrounding rooms. A well-placed staircase not only enhances the overall aesthetics but also ensures that traffic flow remains unobstructed, considering options like a fixed ladder or spiral stairs.
Here are some factors to contemplate:
- Visibility: The stairway should be located where it can be seen and easily accessed from living areas.
- Flow: It should complement the natural pathways of the home, making transitions between spaces smooth.
- Style: The design of the stairs can echo the home’s architectural style, providing a cohesive look, potentially involving consultations with figures.
Ultimately, a thoughtful approach to stair design contributes to functionality and elevates the visual appeal of the home.
Evaluate The Available Space
Evaluating the available space is critical when planning the staircase for a loft conversion. Homeowners must assess whether there is enough room to accommodate traditional stairs or if more space-saving options, such as spiral stairs or a fixed ladder, would be more suitable.
Understanding the dimensions and layout of the loft is essential, as this will influence both the functionality and aesthetics of the staircase design. For instance, a well-placed staircase can create an inviting entry to the new space, while a poorly designed option may obstruct natural flow or limit usable area, highlighting the importance of consulting a structural engineer.
- Traditional staircases may offer comfort and ease of use but require more vertical space, often requiring compliance with fire safety regulations.
- Conversely, spiral stairs can be an elegant solution when the floor area is constrained, providing an opportunity to maximize floor space while maintaining style.
Ultimately, a thoughtful evaluation of these factors ensures that the staircase serves as a practical and visually appealing connection between the existing home and the added loft area, enhancing the overall design.
Think About The Aesthetics
When planning a loft conversion, considering the aesthetics of the staircase is essential for creating a harmonious interior design. A bespoke staircase can not only serve as a functional element but also as a striking design feature that enhances the overall appeal of the space.
When selecting the perfect staircase, it is crucial to understand how it can fit seamlessly into the existing elements of a home. A well-considered design can be the focal point of the interior, drawing the eye and establishing a sense of flow throughout the various rooms.
- The choice of materials, whether wood, metal, or glass, can significantly affect the ambiance.
- Consideration of color schemes will ensure the staircase beautifully complements the walls and furniture, an essential aspect of loft conversion design.
- Intricate details like balustrades and treads can add a layer of sophistication.
Ultimately, the staircase should not just connect different levels, but rather enhance the overall aesthetic narrative of the space.
Consider The Building Regulations
When installing stairs for a loft conversion, it is crucial to consider building regulations, which encompass safety concerns and fire resistance requirements. Compliance not only ensures the safety of occupants but is also essential for securing the necessary planning permission, as outlined by building regulations in the UK.
Notably, these regulations dictate various aspects, including the minimum width and headroom for stairways, which must not only accommodate ease of movement but also prevent accidents. It is imperative to adhere to:
- fire escape routes
- landing space requirements
- material specifications
that promote both functionality and safety.
Fire resistance standards are particularly significant; staircases should ideally be constructed from non-combustible materials and be equipped with fire doors that provide optimal protection. Failure to meet these building regulations can result in costly modifications and potential safety hazards.
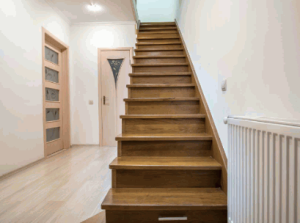
What Are The Different Staircase Options For Loft Conversions?
There are various staircase options available for loft conversions, each tailored to meet the specific needs and space constraints of homeowners. From straight staircases that offer a classic appeal to more complex designs like L-shaped, U-shaped, and spiral staircases, the choice ultimately depends on space, functionality, and design preference. Additionally, fixed ladders can be a suitable alternative for compact areas where traditional staircases may not fit.
Straight Staircase
The straight staircase is one of the most straightforward options for loft conversions, offering a direct and uncomplicated access route. It is often preferred for its simplicity and ease of installation, making it suitable for various design styles while ensuring compliance with fire safety regulations.
This design not only enhances accessibility but also allows homeowners to maximize their available space without compromising aesthetics. With a range of materials and finishes, straight staircases can seamlessly blend into any interior decor.
- Design Flexibility: Homeowners can personalize the staircase with different railings, textures, and colors.
- Accessibility: Straight staircases provide a clear path for those with mobility devices, ensuring everyone can navigate the space comfortably.
- Fire Safety Compliance: They generally meet stringent fire safety regulations, offering a reliable escape route during emergencies.
For these reasons, it’s clear that the straight staircase serves as a practical choice for adding functionality to elevated living spaces while adhering to essential safety standards, a key consideration in loft stair design.
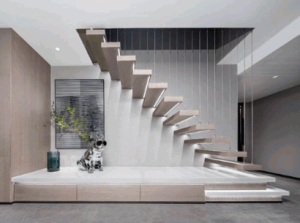
L-Shaped Staircase
An L-shaped staircase offers a stylish and space-saving solution for loft conversions, as it typically turns a corner and can fit into tighter areas than straight staircases. This design not only maximizes space but also adds a unique aesthetic element to the interior decor.
When considering staircases for modern interiors, the appeal of L-shaped staircases becomes evident for several reasons:
- Functional Design: The configuration enables the incorporation of landings, which can serve as additional spaces for decoration or placement of items.
- Versatile Aesthetics: These staircases can be tailored to different styles, whether it be contemporary or traditional, enriching the look of any room.
- Safety Features: The turns and landings can enhance safety by providing resting spots, especially in households with children or elderly individuals.
- Efficient Use of Space: An L-shaped design effectively utilizes corners, making it ideal for smaller homes or lofts where every square foot is valuable.
The combination of these advantages makes L-shaped staircases an excellent choice for enhancing both functionality and visual appeal in any space.
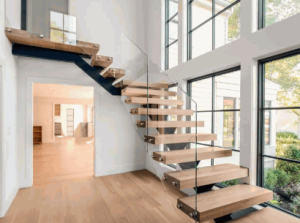
U-Shaped Staircase
The U-shaped staircase is characterized by its two flights of stairs that turn in opposite directions, allowing for a compact yet stylish ascent to the loft space. This design is particularly effective in creating an elegant focal point in the home while addressing safety concerns related to stair usage.
This innovative structure not only optimizes space but also enhances safety, making it an excellent choice for family-oriented homes. The U-shaped staircase offers a unique balance of form and function that caters to modern aesthetics while prioritizing user safety.
- Design Benefits: With its clever layout, the U-shaped design allows for various material choices—wood, metal, or glass—that can be tailored to fit any interior style.
- Safety Aspects: The landing in the U-shape serves as a natural pause point, which is especially beneficial for children and the elderly, reducing the risk of falls.
Its compactness makes it ideal for narrower spaces without sacrificing functionality or visual appeal. This style of staircase stands out not only for its design but also for its practical advantages, creating a seamless blend of beauty and safety in any home.
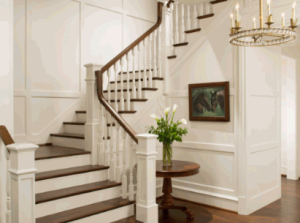
Spiral Staircase
Spiral staircases are an excellent space-saving solution for loft conversions, offering a compact design that can fit into tight areas where traditional stairs may not be suitable. Their unique aesthetic appeal adds a modern touch to any home, but homeowners must consider the safety concerns associated with their design.
The design advantages of spiral staircases extend beyond just their space-saving benefits. Homeowners significantly appreciate their versatility, which allows for customization in various materials like wood, metal, or glass, ensuring they can match any interior theme. The installation process can often be simpler than that of standard stairs, reducing labor costs and construction time.
It’s essential to think about factors such as:
- Width: Adequate width is crucial for safe navigation.
- Height: Proper headroom is necessary to prevent discomfort when using the stairs.
- Handrails: Ensuring sturdy and accessible handrails is vital for safety.
By taking these considerations into account, spiral staircases can not only enhance the aesthetic of a loft conversion but also provide a practical and stylish solution for accessing elevated spaces.
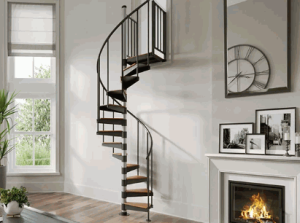
What Are The Factors To Consider When Choosing A Staircase For Loft Conversion?
When selecting a staircase for a loft conversion, several critical factors come into play, including headroom, safety, style, and budget, all of which are discussed by experts. Each of these elements not only influences the overall functionality of the loft space but also impacts the aesthetic and financial aspects of the home improvement project.
Headroom
Headroom is a vital factor to consider when planning a staircase for a loft conversion, as it directly affects both comfort and safety. Building regulations stipulate minimum headroom requirements to ensure that the stairs are safe and usable, which must be adhered to during the design phase.
Inadequate headroom can lead to discomfort and even accidents, which is why it’s essential to plan the staircase layout and total rise carefully. The Building Regulations state that the minimum headroom for a staircase should be 2,000 mm to allow for safe passage.
- There are several implications of insufficient headroom:
- Increased risk of collisions with the ceiling
- Compromised safety for users, particularly in emergencies
- Impact on the overall accessibility of the loft
Therefore, ensuring compliance with these standards not only enhances usability but also promotes peace of mind for those navigating the space.
Safety
Safety is paramount when choosing a staircase for a loft conversion, encompassing aspects such as structural integrity and adherence to building regulations, as advised by health and safety guidelines. Fire safety measures must also be taken into account, ensuring that the design facilitates safe evacuation in case of emergencies.
Choosing the right staircase design requires a holistic approach that prioritizes both aesthetics and functionality. Builders and homeowners alike should consider the following aspects:
- Building Regulations: Familiarity with local codes is essential, as they dictate minimum width, rise, and run dimensions to ensure accessibility and safety.
- Load-Bearing Capacity: The staircase must support both the intended traffic and any additional weight of furnishings or other items that may be used.
- Fire Safety Measures: Features such as non-combustible materials and adequate landing spaces can significantly enhance safety. The inclusion of smoke detectors and proper emergency lighting serves to further ensure a secure escape route in the event of a fire.
- Handrails and Balustrades: Properly installed and robust handrails provide necessary support and minimize the risk of falls, particularly in high-traffic areas.
Each of these factors plays a critical role in ensuring that not only is the staircase beautiful, but it also stands the test of safety over time.
Style
The style of the staircase plays a crucial role in the overall design of loft conversion and can greatly influence home decor. By selecting a staircase that complements the existing interior design, homeowners can enhance the aesthetic value of the space.
This selection process is pivotal not only for functionality but also for achieving a cohesive design. When considering options, one must weigh various styles, such as contemporary, traditional, or industrial, as each provides a distinct feel to the living area. Consulting firms can offer valuable insights into material choices and design styles. The materials chosen—whether wood, metal, or glass—can further amplify the ambiance. It’s essential to comply with Building Regulations when selecting these materials to ensure they meet safety standards.
- Harmonious Integration: Ensuring the staircase flows well with existing elements can significantly elevate the overall look, as emphasized by the Home Extension Manual.
- Visual Impact: A well-designed staircase can become a stunning focal point, drawing the eye and enhancing the overall decor.
- Space Optimization: Thoughtfully designed styles can maximize space in smaller lofts.
Ultimately, the relationship between the staircase and the home’s decor is essential for creating a unified atmosphere that reflects personal style.
Budget
Budget considerations are essential when planning a staircase for a loft conversion, as costs can vary significantly based on design complexities and materials used. Companies specialize in helping clients balance these factors. Working closely with a contractor can help homeowners navigate their options while ensuring compliance with planning permission regulations.
When evaluating the financial implications of a loft conversion, it’s crucial to weigh not just the cost of the staircase itself but also how that cost integrates into the overall project budget. The choices available range from simple designs, which can be quite economical, to elaborate structures that may substantially increase expenses. Staircase selection directly impacts the overall loft conversion costs, meaning homeowners should explore various pricing options:
- Material Choices: Wood tends to be more affordable than metal or glass, affecting total expenses.
- Design Complexity: A straight staircase is generally cheaper than a spiral or custom design.
- Installation Costs: Engaging contractors for professional installation can incur additional fees.
Ultimately, careful planning and a well-defined budget will lead to an optimal staircase selection that complements the loft conversion project, ensuring compliance with UK building regulations.
